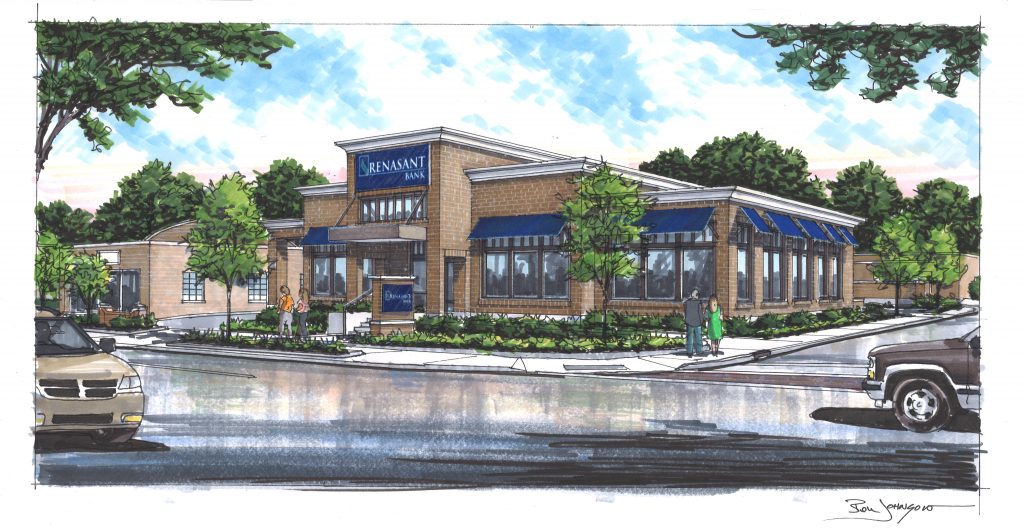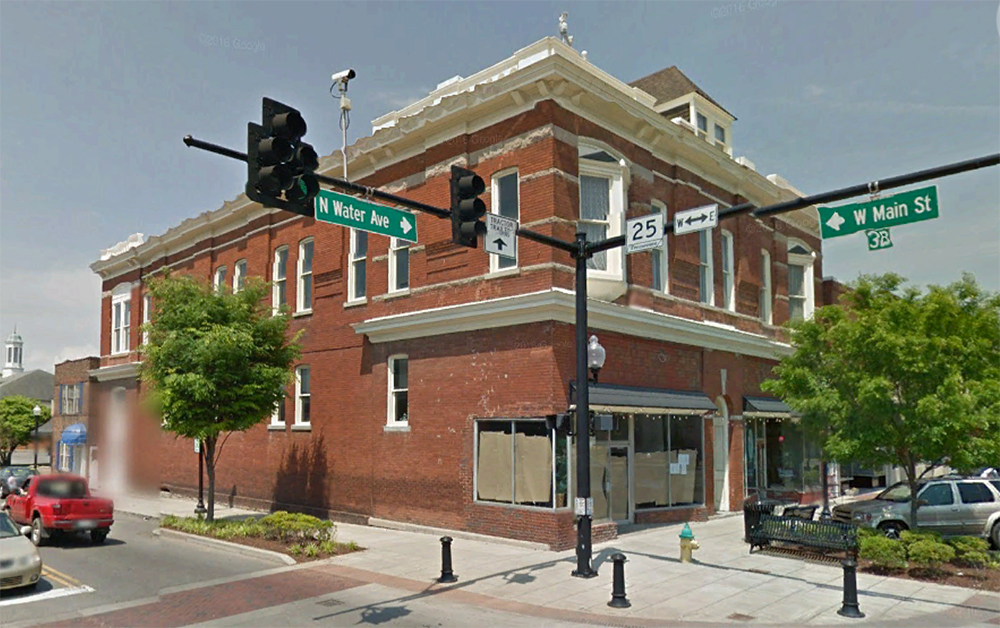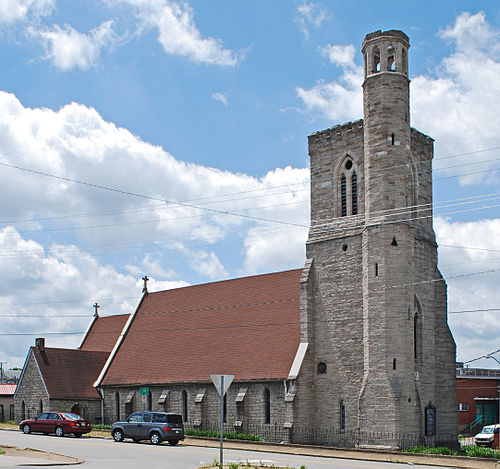Franklin Grove Estate & Gardens
Cyril, in association with Belinda Stewart Architects, a Mississippi firm specializing in historic preservation and buildings in historic settings, is the architect for the largest project ever undertaken by the Heritage Foundation of Williamson County, formed in 1967. The five acre site was the home to O’More School of Design for forty years and the recorded history of the site dates back to the early 1800’s. The two historic homes will be renovated as an art museum and entrepreneur center. A 1926 Rosenwald school will be relocated to the site. An event venue, the Hall, will be constructed, and three and a half acres of gardens will make this site a unique and wonderful destination to local Franklinites and those traveling from distant cities.
Master Plan for Memorial Hospital and Due West Towers Site—Nashville, Tennessee
Nashville Memorial Hospital was built in 1965 and closed in 1990. Cyril is developing a plan for repurposing 560,000 square feet of hospital and office buildings space as well as the 53 acre site. Transforming this mid-century modern facility and the extensive site presents great opportunities for the owner and the community.
Master Plan for Milky Way Farms—Linden, Tennessee
In 1930 Frank Mars created this multi-purpose farm and built 70 buildings including 30 barns. The current owners want to transform this property to reimagine the remaining buildings and grounds, as well as add new buildings, to create a venue for corporate, public and private celebrations and events. The quality of the remaining buildings and land is unequaled in middle-Tennessee and the project holds unlimited potential.
Connect Columbia—A Master Plan for the city of Columbia, Tennessee
Working with the city of Columbia and Volkert, Cyril is reimagining the future of this vibrant and growing city. The plan includes visioning for land use, transportation, parks and recreation, economic and community development.
Historic West 7th Streetscape—Columbia, Tennessee
Working with the city of Columbia and Ragan-Smith, Cyril is creating a vision and documents to rebuild this street that is lined with historic homes and churches, including the James K. Polk home. The project includes a “road diet” to enhance pedestrian, bicycle, and vehicular safety, moving utility lines underground, creating multimodal sidewalks and enhancing landscaping.
235 3rd Avenue North—Franklin, Tennessee
This historic two-story Victorian folk home has elements dating back to 1844 but has been a triplex for over forty years. Cyril is the architect for its renovation and addition to create a commercial home for StyleNet, a Franklin based website development group.
Renasant Bank—Franklin, Tennessee
Renasant Bank began in 1904 and now has over 175 locations in five states. Cyril designed this branch for Franklin on the site of the Delta Express service station on Columbia Pike.

Corinth Properties—Dallas Texas
Cyril is working with Corinth to repurpose shopping malls in Dallas and Atlanta similar to the highly successful and award winning One Hundred Oaks project in Nashville.
The Guthrie Building—Gallatin Tennessee
This building is the finest commercial building on the square in Gallatin, Tennessee. For over 120 years it has been at the center of Gallatin’s commercial district. As architect, Cyril has designed a renovation to reopen the upper floor as offices. Improvements include ADA accessibility, improvements in fire protection and renewal of the historic finishes. Cyril is leading the process to obtain federal tax credits.

Church of the Holy Trinity—Nashville Tennessee
Built in 1852 this historic structure has been a distinctive and influential part of Nashville’s history and present ministry to the neighborhood. Cyril has designed improvements to accommodate access for all.


